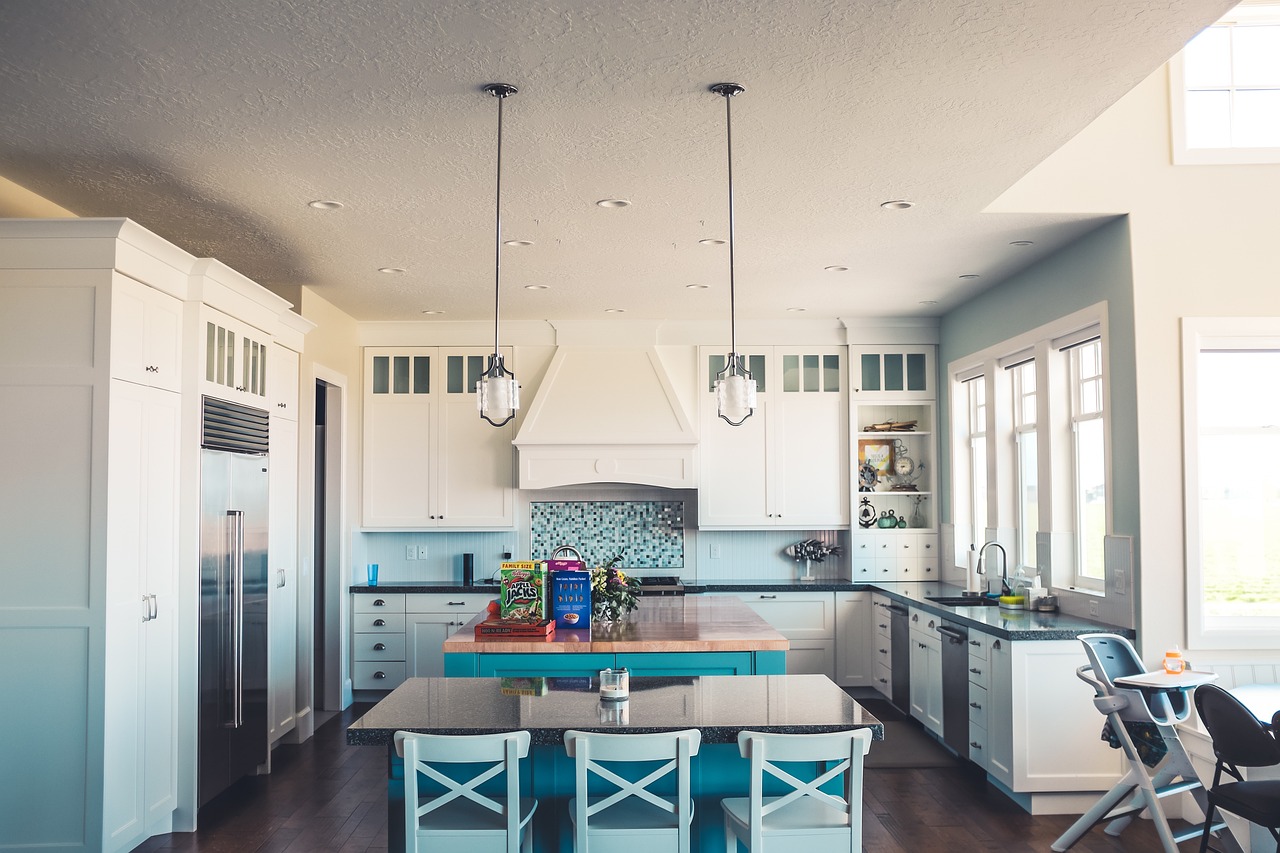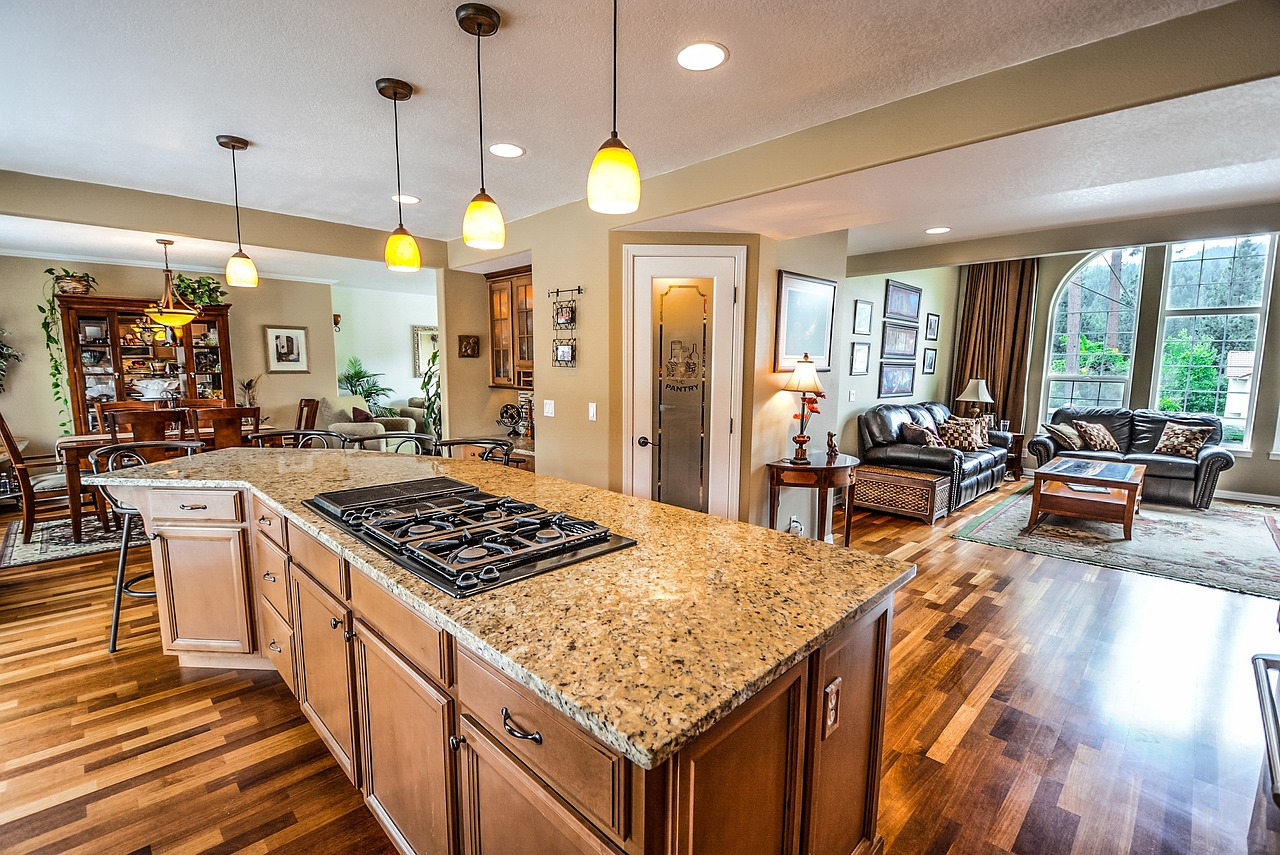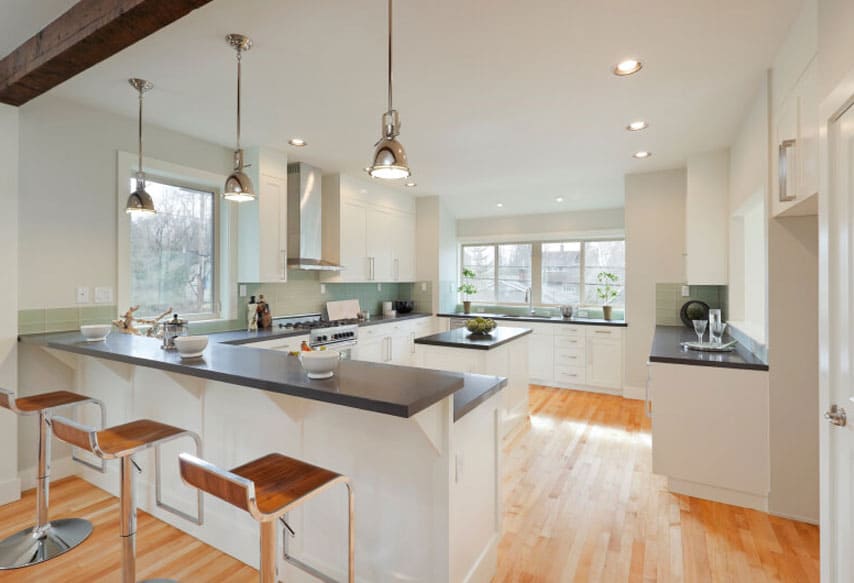Halajin Modular Kitchens: A Perfect Blend of Functionality and Style
Halajin specializes in designing and delivering modular kitchens that cater to your unique needs and lifestyle. Whether for an apartment or a villa, our modular kitchen solutions are tailored to fit your space perfectly, ensuring an efficient and aesthetically pleasing cooking experience.Our expert designers create modular kitchen layouts based on your preferences, ensuring maximum utility and visual appeal. From modern minimalistic styles to traditional elegance, we bring your dream kitchen to life.
Straight Kitchen
The Straight Kitchen is a compact and practical layout where all the kitchen essentials, such as the stove, sink, countertops, and storage, are arranged along a single wall. This design is ideal for homes with limited space, such as studio apartments or small kitchens, where optimizing every inch matters.
In this layout, everything is within easy reach, making it highly functional and efficient. It allows the cook to perform tasks like cooking, cleaning, and prepping in a streamlined manner without unnecessary movement. The simplicity of the straight kitchen also makes it visually appealing, especially in modern homes, as it blends seamlessly into open living spaces without overwhelming the overall design.


L-Shaped Kitchen
The L-shape naturally creates an efficient work triangle, with the stove, sink, and refrigerator strategically placed to minimize movement during cooking. This layout maximizes corner spaces, often incorporating smart storage solutions like pull-out shelves or corner cabinets to ensure no space goes to waste.
The layout’s versatility extends to its ability to cater to both single cooks and families, as the open design allows for easy movement and interaction. It also creates a sense of openness and accessibility, making the kitchen feel larger than it is.
U-Shaped Kitchen
One of the standout features of the U-shaped kitchen is its abundant storage. With cabinets and shelves on three sides, you can store all your cookware, utensils, and ingredients neatly and access them easily. The layout also provides generous counter space, making it suitable for elaborate meal preparation or handling multiple tasks at once.
While the U-shaped kitchen is often preferred for larger areas, it can also work in medium-sized spaces if the aisles are carefully planned to avoid feeling enclosed. Adding features like open shelving or glass-front cabinets can further enhance the sense of openness.


Island Kitchen
The Island Kitchen is a modern and luxurious layout that includes a central island as a multifunctional feature, enhancing both the functionality and aesthetics of the kitchen. This design is best suited for spacious kitchens, where the island serves as a focal point and provides additional workspace, storage, or even casual seating.
In an island kitchen, the primary workspaces, such as the stove, sink, and refrigerator, are usually arranged along the perimeter walls, while the island complements these by offering extra countertop space. The island can house appliances like a stovetop or sink, creating a secondary workstation that boosts efficiency. For social settings, it often doubles as a breakfast bar or a casual dining area, making it ideal for entertaining guests or family gatherings.
Parallel (Galley) Kitchen
In a parallel kitchen, the cooking, cleaning, and storage areas are typically placed on opposite walls, creating distinct zones for each task. This layout ensures that the cook has easy access to everything they need, with a streamlined flow from one task to the next. The narrow corridor between the counters allows for a highly efficient work triangle, where everything from the stove to the sink and refrigerator is within easy reach, reducing unnecessary movement.
The parallel kitchen design is especially suited for cooks who prefer a highly organized and functional space, where everything has its place. It also allows for two people to work in the kitchen at the same time without getting in each other's way, making it ideal for families or those who often entertain.


G-Shaped Kitchen
In a G-shaped kitchen, the three main walls of the U-shape are still in place, providing a generous amount of storage, counter space, and work areas. The addition of a peninsula or extended counter further increases the kitchen’s functionality, creating extra room for meal prep, cooking, or even casual dining. The peninsula often serves as a barrier between the kitchen and other living areas, providing separation without closing off the space completely.
The G-shaped layout works well for larger families or those who do a lot of cooking and entertaining. The added counter provides more surface area for meal preparation or as a breakfast bar, and it can also house additional storage units, such as cabinets or drawers. This setup allows for an efficient work triangle and encourages collaboration, as multiple people can work comfortably in the kitchen at once.
